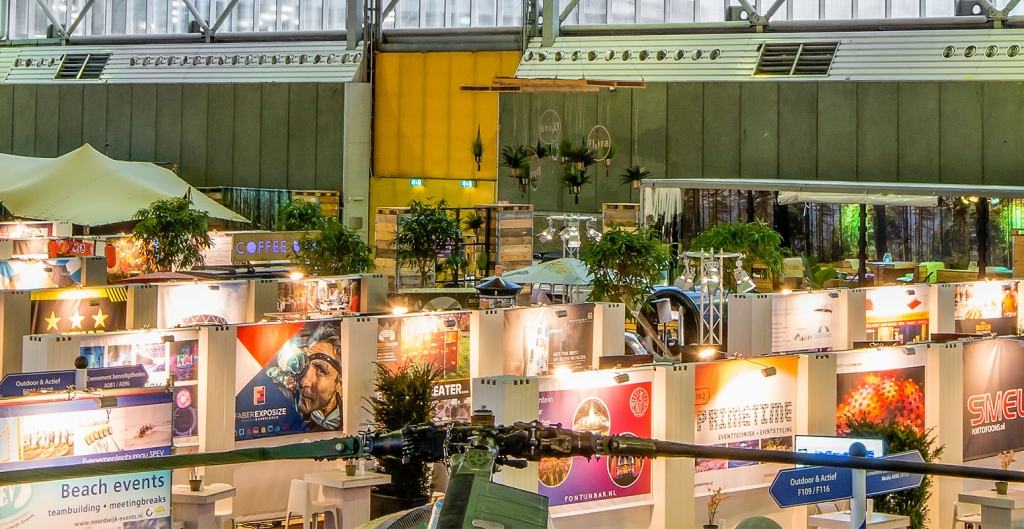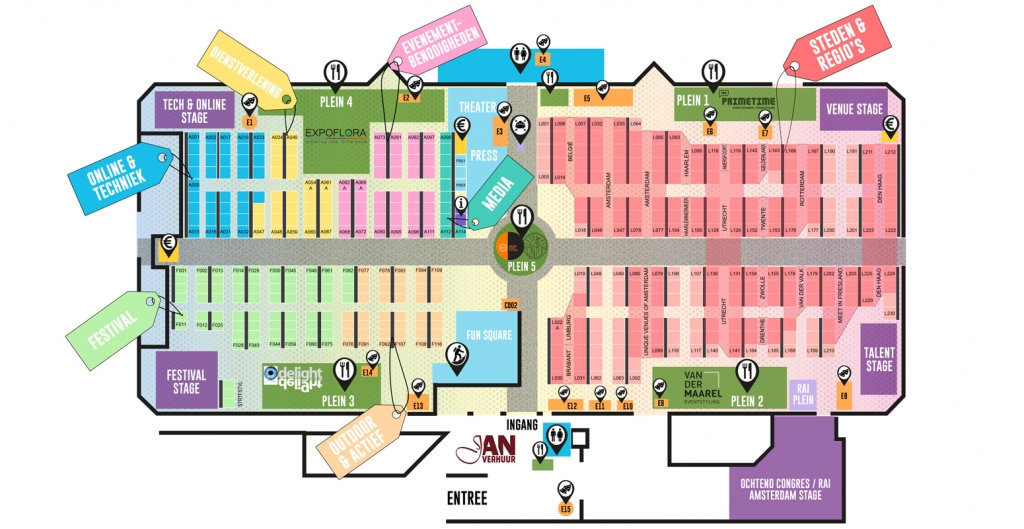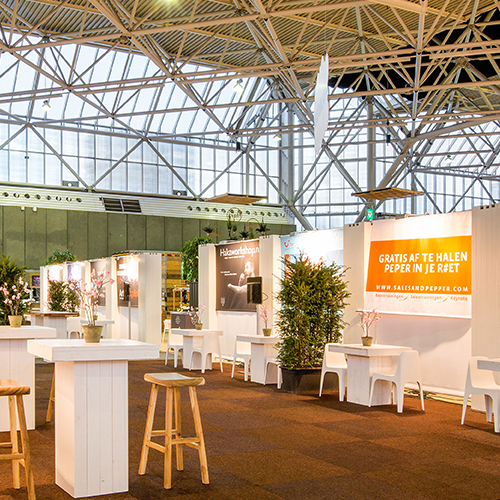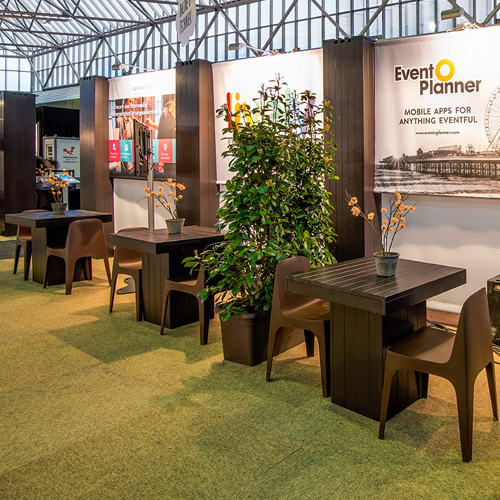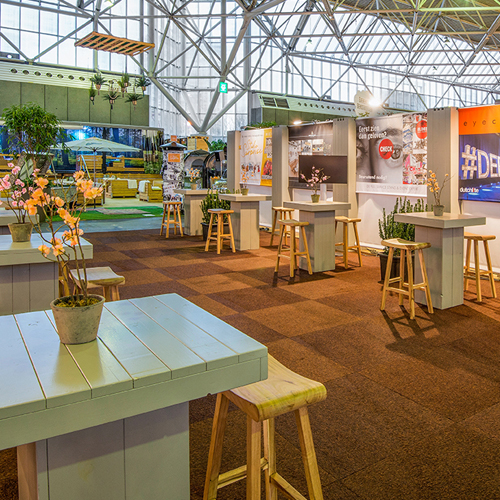From concept to floor plan
A clear and transparent one-day exhibition concept based on the equality of the exhibitors and where only the story counts and not the size of your stand. The 12,000 m2 exhibition floor was very clearly laid out, so that you as a visitor could easily find your way. We were looking for a designer who could make the graphic exhibition floor plan. Because we were already working on designing the fair together at an early stage, Annemiek was able to help us with the fair floor plan, which we were very happy with!
Joris Bots (Organization EventSummit)
“In addition to a food square, theater and the RAI square, we have set up 122 stands for this event. From step 1 we formed a global spot plan with the organization and then we placed all stands, terraces and experiences in it so that it became a definitive map that could be used by the visitors during the event.”
Annemiek de Kruijff (Senior Interior Stylist)

